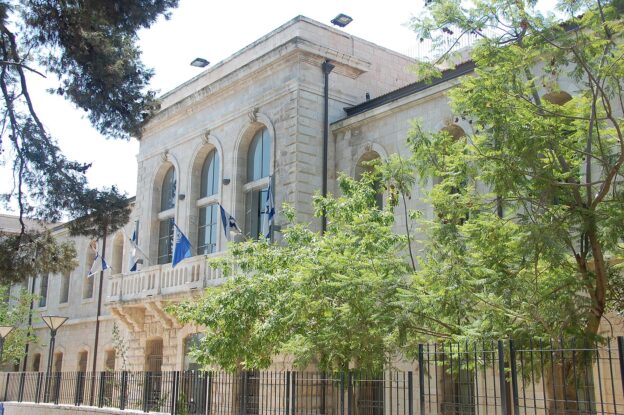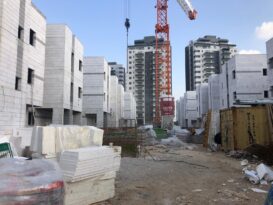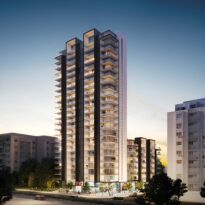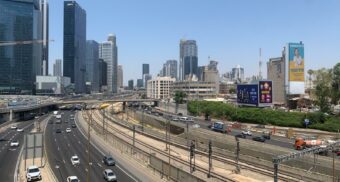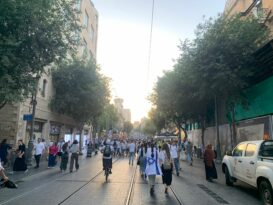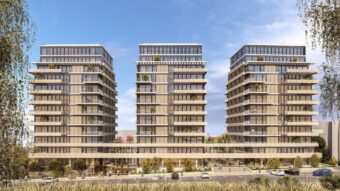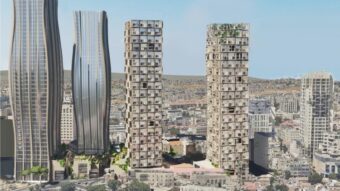Israel Canada has received full construction approval for the residential towers in the massive Midtown Jerusalem project at the intersection of Jaffa and Agripas streets, which will include more than 1,000 apartments. The company estimates that approval for the office tower and the mixed-use tower, which includes hotel accommodations and rental housing, will be obtained by the end of the first quarter of 2025. The primary contractor selected for the project is Tidhar Construction.
Israel Canada received full construction approval yesterday (Tuesday) for the residential towers in Midtown Jerusalem. The company holds a 73% stake in the subsidiary managing the project, while Mor Provident Funds owns 15%, with the remainder held by third parties, according to today’s report to the stock exchange. The company anticipates that building permits for the office tower and the mixed-use tower, which includes rights for hotel accommodations and rental housing, will be granted by the end of the first quarter of 2025. The primary contractor selected for the project is Tidhar Construction, which recently secured a contract for 1.4 billion shekels.
Midtown Jerusalem is a project planned in the city center at the intersection of Jaffa and Agripas streets, near the light rail station. Initiated by Israel Canada, the project was officially approved by the Jerusalem District Planning and Building Committee in February 2023. It includes four 40-story towers: two designated for residential use with approximately 1,000 housing units, about 200 of which will be allocated for rental purposes.
Additionally, the project features approximately 14,500 square meters of hotel space, including the conversion of the historic Shaare Zedek Hospital building into a luxury hotel, around 6,600 square meters of commercial space, and approximately 60,000 square meters of office space. There will also be around 11,000 square meters dedicated to public buildings, including a school, kindergartens, daycare centers, a synagogue, cultural and art spaces, and sports facilities. The project is designed by international architect Rafael de la Fontaine in collaboration with DBLD Architects.

Nadlan Center is Israel’s leading real estate news and knowledge platform in Hebrew, created for industry professionals. Founded by experts in the field, it delivers in-depth, up-to-date coverage on urban renewal, planning and construction, taxation, and housing policy — tailored to the needs of developers, investors, planners, and financiers. In addition to its widely read news content, Nadlan Center hosts major industry events, professional conferences, and training programs that support the growth and development of the Israeli real estate sector.
Learn more: https://www.nadlancenter.co.il
