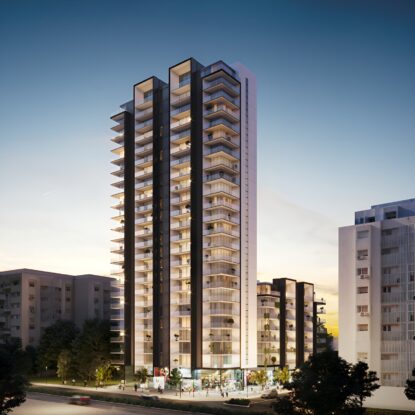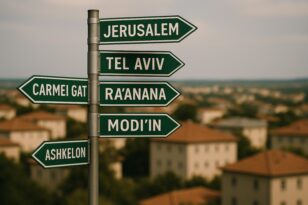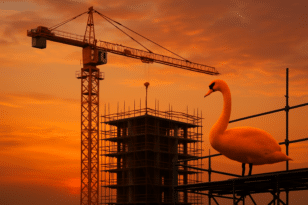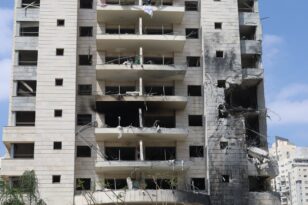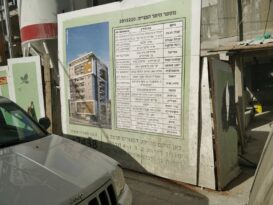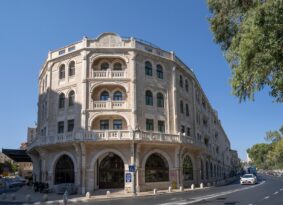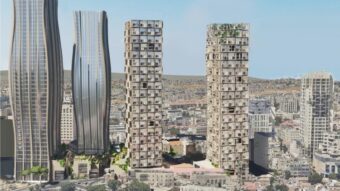The Jerusalem Local Planning Committee approved three urban renewal plans in the city’s older neighborhoods—including towers up to 37 stories high, hundreds of new housing units, commercial areas, and public buildings. Another major Jerusalem urban renewal project is being advanced by the municipality in the Hadar complex in Talpiot: the mall will be demolished and replaced by 38-story towers with 650 housing units, alongside six floors designated for commerce, employment, and public facilities.
The Jerusalem Local Planning Committee recently approved three major pinui-binui (demolition and reconstruction) projects in the city’s older neighborhoods—Katamonim (Gonenim) and Kiryat Yovel—totaling around 850 new residential units, along with public buildings, open spaces, and commercial areas. The committee’s recommendations will now move to the District Planning Committee for final approval. While committed to preserving the city’s historic character, these plans introduce significant high-rise construction and mixed-use zoning—including housing, commerce, and community facilities—under the umbrella of Jerusalem urban renewal.
Over 650 Apartments in Katamon, with Towers Up to 37 Stories
Two plans in the Katamonim (Gonenim) neighborhood will dramatically reshape the local skyline. The first, submitted by developer Yitzhak Tshuva for 31 Ben Zakai Street, includes demolishing a 4-story building with 55 units and replacing it with two towers of 30 and 16 stories containing 210 apartments. The project also includes commercial space, underground parking, and community buildings, such as daycares, a community center, and a synagogue. The architectural firm behind the plan is SYL Architecture, led by Yigal Levi.
The second project in Katamonim is located at the intersection of San Martin and Bar Yochai streets, where five residential buildings and one public facility will be demolished. In their place, two 37-story towers will be built, offering 447 apartments, commercial areas, underground parking, and public buildings for welfare, education, and religious use. With public open spaces and pedestrian paths that connect to the surrounding streets, the modern plan was submitted by Doron, Tikotzky, Kantor, Gutman, Amit Gross & Co., and designed by Rosenfeld Arens Architects.
Kiryat Yovel: Pinui-Binui to Build a 22-Story Tower
The third project, led by Israel Land Development Company (ILDC, known in Hebrew as Hakhsharat HaYishuv) and the Blilious Group, is located on Borochov Street in Kiryat Yovel. It involves tearing down three old buildings containing 46 apartments and 8 commercial units to construct two new towers—11 and 22 stories tall—with a total of 184 new homes.
This 4.1-dunam site will also include commercial and public spaces. According to the municipality, the project will enhance the public sphere with open space along Rechasim Avenue, in line with the “Yovelim Gardens” master plan. This plan is also designed by SYL Architecture under Yigal Levi.
According to Jerusalem Mayor Moshe Lion, “Urban renewal is a vital pillar of the housing revolution taking place in Jerusalem. It revitalizes streets and neighborhoods, updates infrastructure, and promotes social, environmental, and community justice. This is how we ensure affordable housing for our residents while preserving the city’s unique historic character and green spaces. I’m proud of it.”
Massive Towers to Replace Talpiot Mall: A Transformation in the Making
The Local Planning and Building Committee has proposed a major transformative plan for the Hadar Mall site on Pierre Koenig Street, in the ever-evolving Talpiot district. Spanning approximately 16.4 dunams, the plan involves partially demolishing the existing mall and creating a new mixed-use complex that includes housing, commerce, employment, and public institutions.
The proposal—submitted by Clal Insurance and Blue Square Real Estate—features two 38-story towers with around 650 apartments, as well as a six-story building for retail and office use. The project also includes public facilities such as a school, daycare center, preschools, synagogues, and spaces for community, welfare, culture, and leisure—including a multipurpose hall and library.
Designed by SYL Yigal Levi Architecture, the project will feature an active retail center along Pierre Koenig Street with easy pedestrian access to Rechasim Street, near the future Blue Line light rail station. The plan includes transforming the roof of the mall into a public green space and integrating advanced public infrastructure.
According to the municipality, this plan is part of a broad effort to establish Talpiot as a leading urban district that integrates public spaces and advanced transit. It aligns with the 2040 Talpiot Master Plan and the city’s policy to promote development along light rail lines, offering modern solutions for residents while advancing an innovative urban vision.
According to Mayor Moshe Lion, “Talpiot is on the path to becoming a progressive, modern district in the heart of Jerusalem. That was the vision behind the 2040 Master Plan, and now we’re seeing those ideas take shape and come to life.”
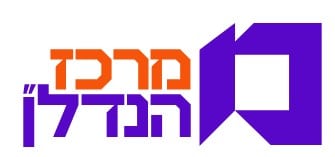
Nadlan Center is Israel’s leading real estate news and knowledge platform in Hebrew, created for industry professionals. Founded by experts in the field, it delivers in-depth, up-to-date coverage on urban renewal, planning and construction, taxation, and housing policy — tailored to the needs of developers, investors, planners, and financiers. In addition to its widely read news content, Nadlan Center hosts major industry events, professional conferences, and training programs that support the growth and development of the Israeli real estate sector.
Learn more: https://www.nadlancenter.co.il
